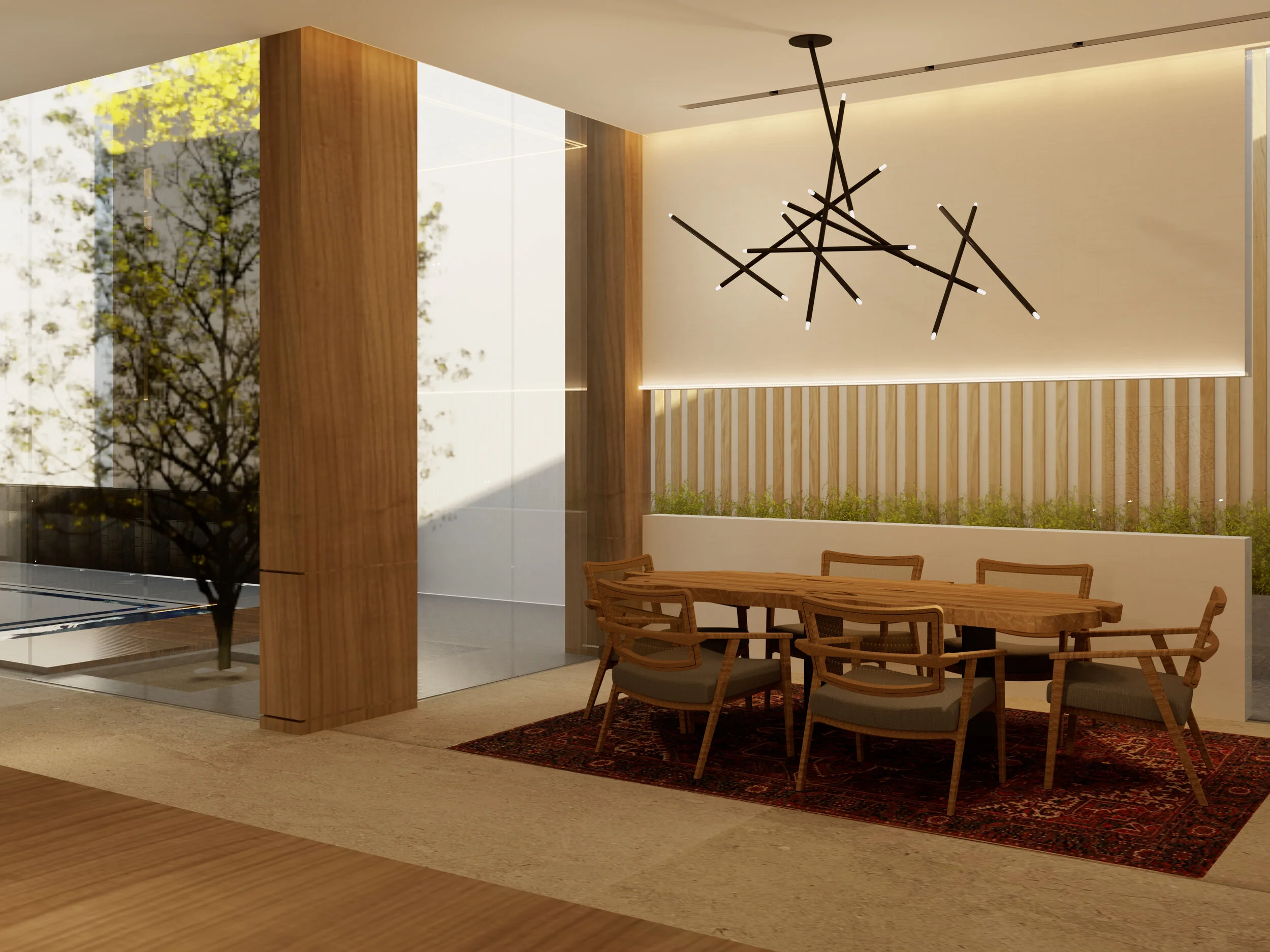The Nest Duplex - دوبلكس ذا نيست
Altasamuh Park Complex | مجمع حديقة التسامح
Location: Dammam, Saudi Arabia
Scope: Architectural Design, Interior Design
Year: 2021
Status: Complete
التصميم صنع ترابط بين الوحدات السكنية المتجاورة و كسر رتابة التكرير في تصاميم الوحدات السكنية و تكوين ترابط ايجابي مع الحيز الحضري للحي
The design created a connection between adjacent housing units and broke the monotony of repetition in attached housing units to creates a positive connection with the urban space of the neighborhood.
Architectural Solution | الحلول المعمارية
تصميم الحديقة و استخدام بركة السباحة و النباتات يعطى المساحات الداخلية منظرا جميل و ارتباط قوي بالطبيعة لزيادة جودة المساحات المستخدمة. قسمت المساحات على حسب الخصوصية مما عزز من خصوصية المساحات العائلية عن المساحات المخصصة لاستقبال الزوار
استخدمت العديد من الأفكار المبتكرة في تصميم جناح النوم الرئيسي منها وضع منطقة للتأمل و وزعت إطلالاتها على المدخل الرئيسي و الحديقة مما يمكن الوالدين من مراقبة كامل المنزل من خلال النظر من النوافذ، و وضع الجناح الرئيسي منفصل كليا عن باقي أقسام النوم في المنزل يعزز الخصوصية و الرخاء. و صممت الخدمات في الجناح الرئيسي لزيادة مستوى الرفاهية
استخدام العتبة الناتئة لخلق منطقة مظلَّلة يعطي الفرصة لاستفادة الإجابية من منطقة السطح، الغرفة المتعددة الاستخدامات تعطي الامكانية لاستخدامها كنادي منزلي، أو غرفة للمذاكرة، أو غرفة للعب، أو السينما المنزلية
The landscape used A swimming pool to increase indoor functions' space quality and connect to the natural environment. The spaces were placed according to the privacy values, which increased the privacy in the family section.
Innovative ideas were used in designing the master wing, like considering a place for meditation and viewing the entrance and the outdoor yard so parents can observe the whole house from looking from the windows. The master suite placed separated from the other sleeping bedroom section to increase the quality of privacy and luxuriance—the master suite services are designed according to these values.
Using the cantilever to shade the roof deck level gives the ability to use the outdoor area of it. Having a multipurpose room gives the family a lot of options, from a gym, study room, gaming room to a home cinema.
Architectural Spaces | تصميم الفراغات
تصميم الواجهة الأمامية للمنزل ركز على تكوين ترابط يميز الوحدات السكنية المتلاصقة لكسر الرتابة في التصاميم الإعتيادية المتكررة و وضع العنصر الحجري في مركز الواجهة لتحقيق ذلك
الحديقة المنزلية من أهم العناصر في المنازل و عندما تكون مصممة جيدا تخلق منظر محبب للمستخدم و لذلك يستحسن كثر الإطلالات عليها من داخل المنزل. وزعت النباتات في الحديقة بشكل مدروس و سبب وضع الشجرة في منتصف الحديقة حتى تحجب أشعة الغير مرغوبة من الشمس و تلقي بظلالها على الحديقة
تصميم الفيلا استخدم الفناء الداخلي لخلق مساحة بين الكتل المختلفة لتوزيع و فصل الأقسام المختلفة لزيادة الخصوصية لكل قسم و زيادة المناظر المرغوبة للنوافذ و الاستفادة من الإنارة الطبيعية
Designing the façade focused in making a unique connection between the attached housing units to break the monotony in the repetition in attached housing units by placing a stone cladded element designed to make a connection yet each house preserve it privacy.
The garden is an essential element in homes. When it is well designed, it creates a pleasant view for the user, so it is advisable to have many views from inside the house. Landscaping was designed thoughtfully. The tree was placed in the middle of the house, created shaded area, and blocked unwanted rays of the sun.
The garden is an essential element in homes. When it is well designed, it creates a pleasant view for the user, so it is advisable to have many views from inside the house. Landscaping was designed thoughtfully. The tree was placed in the middle of the house, created shaded area, and blocked unwanted rays of the sun.















