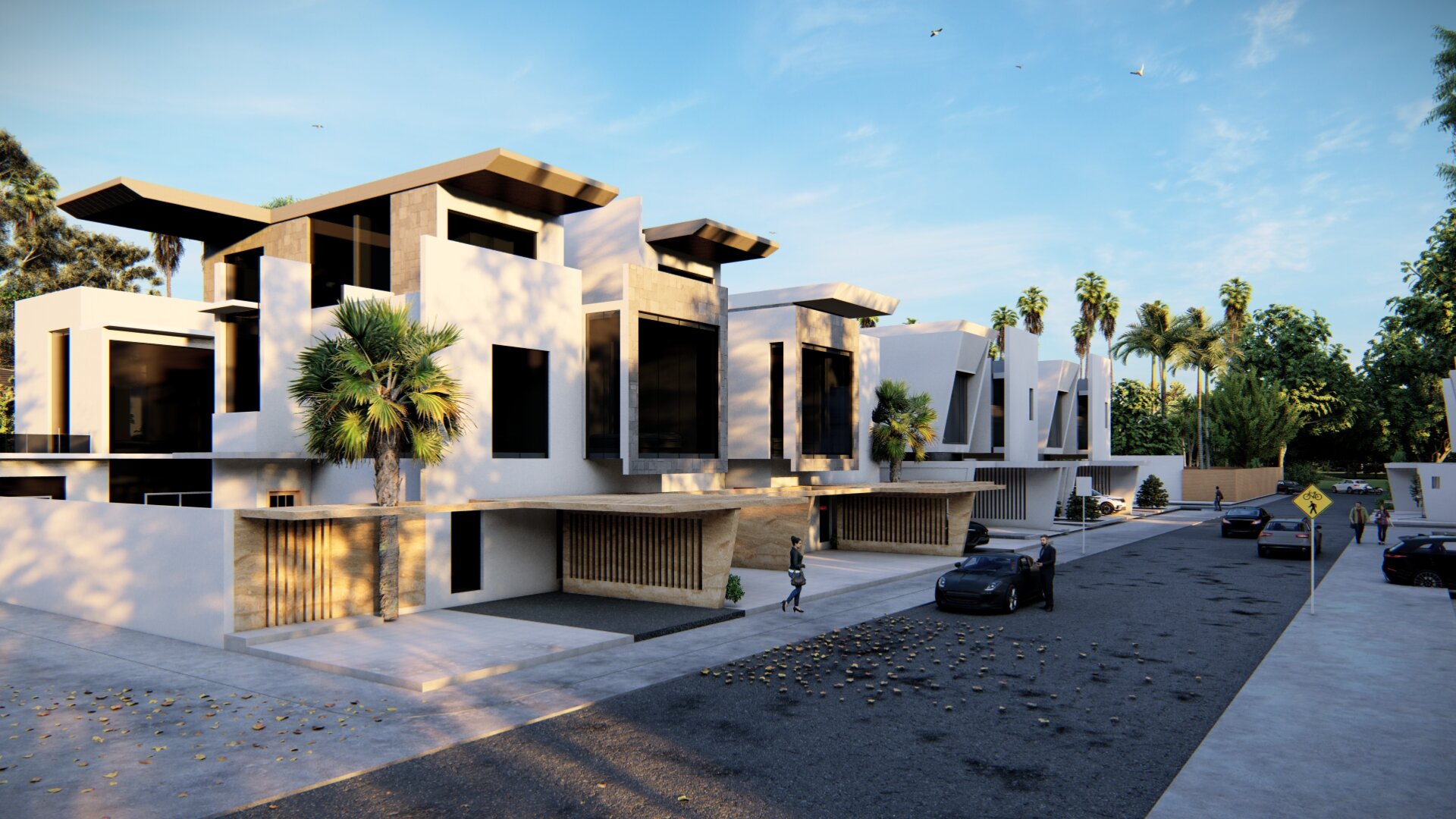Semi Patio Villa | سيمي باتيو فيلا
Altasamuh Park Complex | مجمع حديقة التسامح
Location: Dammam, Saudi Arabia
Scope: Architecture Design, Interior Design
Year: 2021
Status: Complete
التصميم اهتم على العديد من الجوانب في تكوين المنزل منها طريقة تفالع المنزل مع الحيز الحضري في الحي عن طريق تصميم السور كونه أحد أهم عناصر المنزل. أيضاً ركز على طريقة دخول الإضاءة الطبيعية للمنزل و توفير الراحة و الرفاهية لسكان المنزل من توفير مساحات كافية و توزيعها بكفاءة عالية تخلق الإحساس بالراحة و الخصوصية في نفس الوقت
Design Pay attention to many aspects of the house's composition, including how the house interacts with the urban space in the neighborhood by designing the fence as it is one of the essential elements of the house. Also, on how the natural lighting enters the house to provide comfort and luxury for the residents. Having enough spaces and distributing them with high efficiency creates a sense of comfort and privacy at the same time.
من رؤية توزيع المخطط الأرضي نرى مدى استفادة المنزل من استخدام شبة فناء داخلي للمنزل و وضغ المسبح و إدخال الحديقة من جانب المنزل إلى مركزة خلق مناظر و احساس بالفخامة لجميع الأقسام العائلية و الخاصة بالضيافة مع الحفاظ على الخصوصية. احدى أهم المساحات المصممة هنا مساحة السور حيث ركز التصميم على تصميم السور و اعطاءة حقة كعنصر أساسي في المنزل مما زاد من الخصوصية و الجمالية لمدخل المنزل
الدور الأول للمنزل هو دور الراحة لجميع أفراد العائلة فالراحة و الهدوء و الإنارة الطبيعة مهمة في مساحات الدور الأول. صمم الجناح الرئيسي مفصولا عن قسم الأبناء لتوفير الهدوء للوالدين و توفير جميع وسائل الراحة لهما من منطقة للجلوس و شرفة خارجية بإطلالة على الفناء الداخلي مما ساعد على دخول الإضاء الطبيعة
دور السطح يوفر الكثير من الفرص لزيادة مساحات المنزل و استخدام شبة الفناء في تصميم المنزل خلق مساحة لجهتين للسطح مما يعطي الفرصة للسكان بالاستفادة منها كمنطقة جلوس في فصل الشتاء، مرتبطة مع الغرفة متعددة الاستخدامات
The floor plan shows how the house benefits from using a semi-inner courtyard, a pool in the center, and making the garden goes from the side to the center. These decisions created views and increased luxuriance for all the family and guests sections while preserving privacy. One of the most critical spaces designed here is the space for the fence. The design focused on designing the fence as it is an essential element in the house, which increased the privacy and aesthetics of the entrance to the house.
The first floor is the resting area for all family members. Comfort, calmness and natural lighting are important aspects in the first floor spaces. The master suite was designed separated from the children's section to provide calm for the parents and provide all amenities for them, such as a lounge and a balcony with a view of the inner courtyard, which helped in entering indirect natural lighting.
The roof floor provides many opportunities to increase the areas of the house. The use of the semi-courtyard in the design created a space for two sides of the roof deck, which gives the opportunity for residents to take advantage of it as a seating area in the winter season, linked with the multipurpose room.














